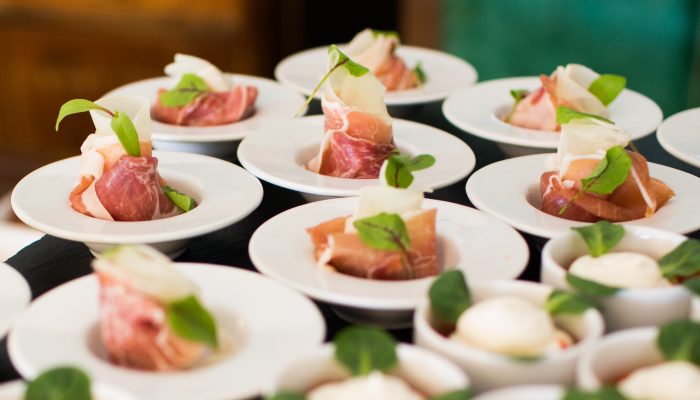John Crocker Halls
Available separately or as one joined-up venue, this space can hold over 2000 people. The walls between the 3 John Crocker Halls can be removed to create one striking 3,000sqm space.
These interconnected exhibition halls are top choices for specialist shows needing lots of unobstructed space on a budget, or for vehicle or industrial equipment displays; large sliding doors provide easy access.
Offering break-out ’theatres’ for up to 600 delegates for 2,000-plus conferences the halls also welcome many dog shows and market-place style events.
The adjoining Stanley Sheldon Hall adds another 1,200sqm in a fourth hall. The busy Tastey Bites Café between John Crocker Hall 2 and 3 offers a fast food menu.



Please contact the Sales Team on 01636 705 796 or at eventsales@newarkshowground.com
more info







